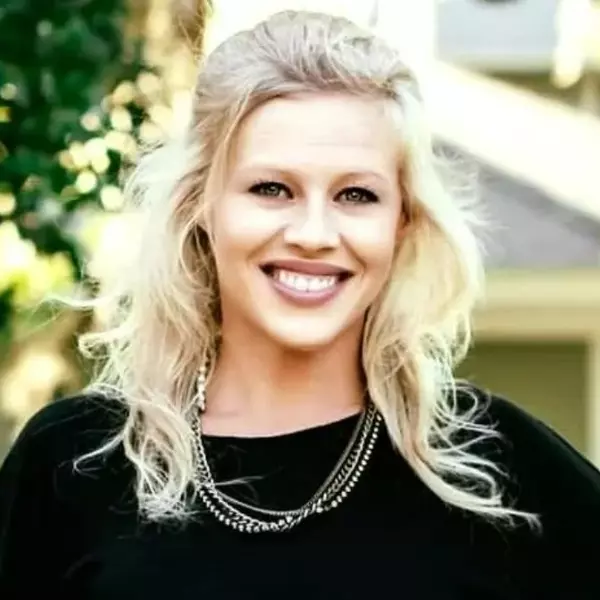Bought with Grace Pond • Roberts Realty Group Inc
$230,000
$232,500
1.1%For more information regarding the value of a property, please contact us for a free consultation.
2 Beds
2 Baths
1,073 SqFt
SOLD DATE : 07/28/2025
Key Details
Sold Price $230,000
Property Type Townhouse
Sub Type Townhouse
Listing Status Sold
Purchase Type For Sale
Square Footage 1,073 sqft
Price per Sqft $214
Subdivision Springhill Oaks Condo
MLS Listing ID 7557911
Sold Date 07/28/25
Bedrooms 2
Full Baths 2
HOA Fees $352/mo
HOA Y/N true
Year Built 1972
Annual Tax Amount $1,343
Tax Year 1343
Lot Size 2.585 Acres
Property Sub-Type Townhouse
Property Description
This floor-level condo in the Village of Spring Hill, near Old Shell Road and I-65, offers convenient access to shopping, schools, and more. Spring Hill Oaks features modern, luxury condos with fine-line designs, including townhomes and flats. Each unit has been redesigned with luxury in mind, featuring two bedrooms, two full baths, quartz countertops, and a covered back patio that opens to a green space near the gated swimming pool. Residents can also enjoy a fitness center on-site. The seller is including a brand-new stacked washer and dryer with the unit. HOA fees cover water, access to the pool and fitness center, and upkeep of common areas. Buyers should verify all measurements and details during their due diligence.
Location
State AL
County Mobile - Al
Direction From I-10, take exit 5A for Springhill Ave. Take the ramp and turn left on Springhill Ave, in 200ft turn left onto W I-65 Service Rd N. In 0.3 miles turn right onto Old Shell Rd, in 0.2 miles turn left onto S Wacker Ln, in 200 ft the destination is on your left.
Rooms
Basement None
Primary Bedroom Level Main
Dining Room None
Kitchen Cabinets Other, Cabinets White, Solid Surface Counters
Interior
Interior Features Crown Molding
Heating Central
Cooling Central Air
Flooring Carpet, Laminate
Fireplaces Type None
Appliance Dishwasher, Disposal, Microwave, Refrigerator, Washer
Laundry Laundry Room, Main Level
Exterior
Exterior Feature Other
Fence Privacy
Pool In Ground
Community Features Fitness Center, Homeowners Assoc, Pool
Utilities Available Electricity Available, Sewer Available, Water Available
Waterfront Description None
View Y/N true
View City
Roof Type Shingle
Building
Lot Description Other
Foundation Concrete Perimeter, Slab
Sewer Public Sewer
Water Public
Architectural Style Townhouse
Level or Stories One
Schools
Elementary Schools Mary B Austin
Middle Schools Cl Scarborough
High Schools Murphy
Others
Acceptable Financing Cash, Conventional, FHA
Listing Terms Cash, Conventional, FHA
Read Less Info
Want to know what your home might be worth? Contact us for a FREE valuation!

Our team is ready to help you sell your home for the highest possible price ASAP
"My job is to find and attract mastery-based agents to the office, protect the culture, and make sure everyone is happy! "






