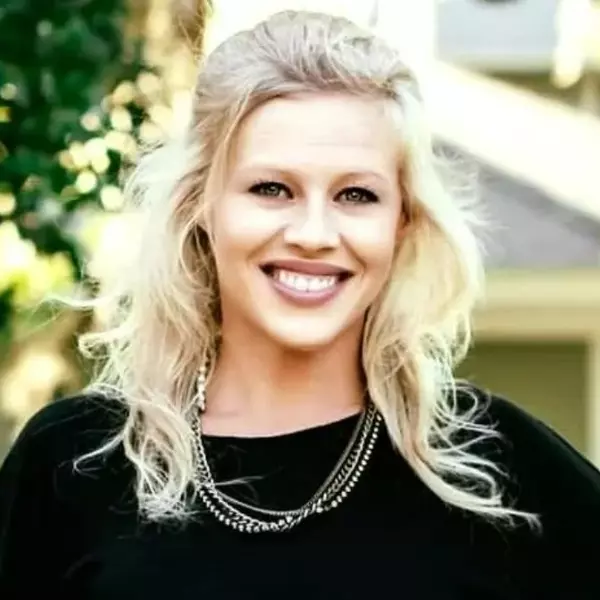Bought with Brittney Filion • Keller Williams Mobile
$366,700
$368,000
0.4%For more information regarding the value of a property, please contact us for a free consultation.
4 Beds
2.5 Baths
2,384 SqFt
SOLD DATE : 05/30/2025
Key Details
Sold Price $366,700
Property Type Single Family Home
Sub Type Single Family Residence
Listing Status Sold
Purchase Type For Sale
Square Footage 2,384 sqft
Price per Sqft $153
Subdivision Wakefield
MLS Listing ID 7543919
Sold Date 05/30/25
Bedrooms 4
Full Baths 2
Half Baths 1
Year Built 2000
Annual Tax Amount $1,563
Tax Year 1563
Lot Size 0.357 Acres
Property Sub-Type Single Family Residence
Property Description
Entertainer's Dream on a Corner Lot with Private Pool! Welcome to this spacious 4-bedroom, 2.5-bath home designed with an entertainer's lifestyle in mind. Nestled on a .35-acre corner lot, this 2,384 sq ft home features a large kitchen that flows seamlessly into the expansive family room, perfect for gatherings. Step inside to a welcoming foyer and a versatile formal dining room that can easily serve as a home office. The family room opens to a screened-in porch, leading to a stunning fiberglass in-ground pool! Enjoy the privacy without the hassle of resurfacing or liner replacements. The split floor plan offers a secluded primary suite with oversized walk-in closets, while the additional bedrooms are tucked away for ultimate privacy. With a 5-year-old roof, HVAC under 6 years old, and USDA loan eligibility, this home checks all the boxes. Don't miss your chance to own this entertainer's paradise!
Location
State AL
County Mobile - Al
Direction WEST ON SNOW, SECOND ENTRANCE INTO WAKEFIELD ON THE LEFT.
Rooms
Basement None
Primary Bedroom Level Main
Dining Room Separate Dining Room
Kitchen Breakfast Bar, Cabinets White, Eat-in Kitchen, Pantry, Stone Counters
Interior
Interior Features Crown Molding, Double Vanity, Entrance Foyer, High Ceilings 10 ft Main, Tray Ceiling(s), Walk-In Closet(s)
Heating Central, Electric
Cooling Attic Fan, Ceiling Fan(s), Central Air
Flooring Vinyl
Fireplaces Type None
Appliance Dishwasher, Disposal, Electric Cooktop, Electric Oven, Gas Water Heater, Microwave, Range Hood, Self Cleaning Oven
Laundry Laundry Room, Main Level
Exterior
Exterior Feature Private Yard
Garage Spaces 2.0
Fence Fenced
Pool In Ground
Community Features Other
Utilities Available Cable Available, Electricity Available, Natural Gas Available, Phone Available, Sewer Available, Underground Utilities, Water Available
Waterfront Description None
View Y/N true
View Other
Roof Type Shingle
Garage true
Building
Lot Description Back Yard, Corner Lot, Landscaped
Foundation Slab
Sewer Public Sewer
Water Public
Architectural Style Other
Level or Stories One
Schools
Elementary Schools Elsie Collier
Middle Schools Bernice J Causey
High Schools Baker
Others
Acceptable Financing Cash, Conventional, FHA, USDA Loan, VA Loan
Listing Terms Cash, Conventional, FHA, USDA Loan, VA Loan
Special Listing Condition Standard
Read Less Info
Want to know what your home might be worth? Contact us for a FREE valuation!

Our team is ready to help you sell your home for the highest possible price ASAP
"My job is to find and attract mastery-based agents to the office, protect the culture, and make sure everyone is happy! "






