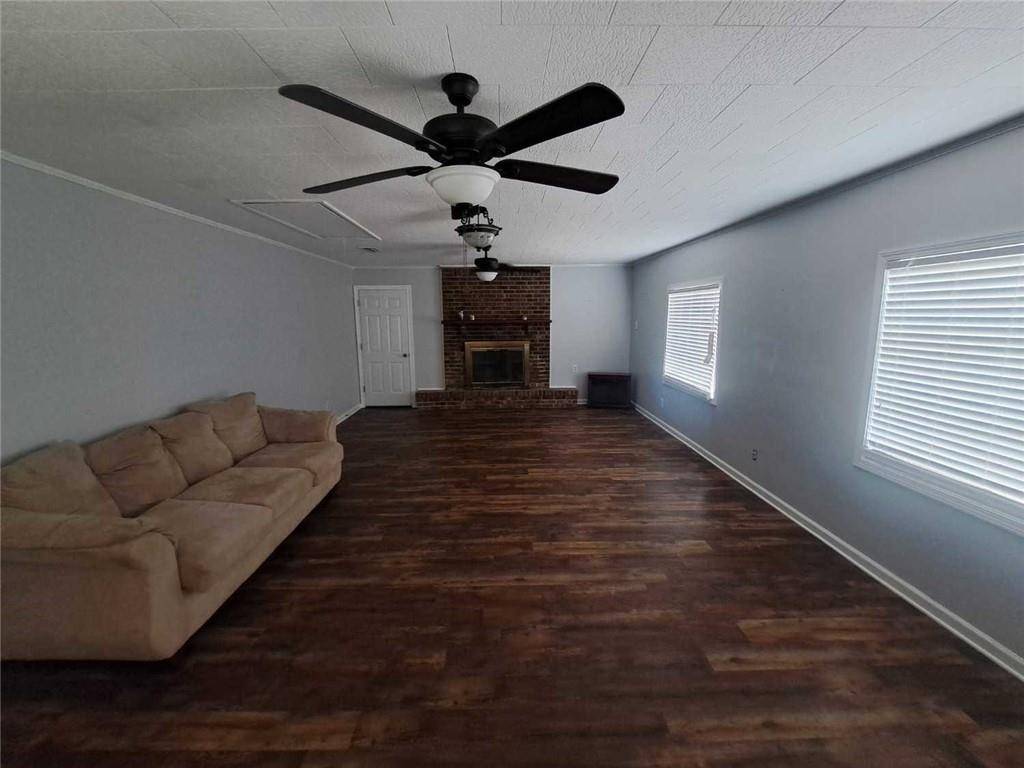Bought with Hannah Bickford • Waters Edge Realty
$55,000
$62,500
12.0%For more information regarding the value of a property, please contact us for a free consultation.
3 Beds
2.5 Baths
1,484 SqFt
SOLD DATE : 04/30/2025
Key Details
Sold Price $55,000
Property Type Single Family Home
Sub Type Single Family Residence
Listing Status Sold
Purchase Type For Sale
Square Footage 1,484 sqft
Price per Sqft $37
Subdivision Metes & Bounds
MLS Listing ID 7536982
Sold Date 04/30/25
Bedrooms 3
Full Baths 2
Half Baths 1
Annual Tax Amount $593
Tax Year 593
Lot Size 0.458 Acres
Property Sub-Type Single Family Residence
Property Description
SOLD AS IS!
Charming investment opportunity! This 3 bedroom 1 bath home offers 1,484 sq feet of potential and is ready for your personal touch. With a spacious layout this property is perfect for a fix and flip, rental investment, or first time homebuyer looking to add value. This home features a large lot with plenty of room for pets, gardening or entertaining. This home is conveniently located near schools, shopping, and major highways. Some TLC will bring this property to its full potential. Home sold AS Is
Location
State AL
County Mobile - Al
Direction Head west on Government Blvd/Spanish Trail toward Alabama's Coastal Connection, Turn left onto Alabama's Coastal Connection, Turn left onto AL-188 E/Alabama's Coastal Connection, At the traffic circle, take the 1st exit, Continue onto AL-188 E/Alabama's Coastal Connection/Wintzell Ave, Turn right onto Wells St
Rooms
Basement None
Primary Bedroom Level Main
Dining Room Open Floorplan
Kitchen Cabinets Stain, Solid Surface Counters, Other
Interior
Interior Features Other
Heating Central
Cooling Central Air
Flooring Hardwood
Fireplaces Type Living Room
Appliance Electric Oven, Microwave, Refrigerator
Laundry Laundry Room
Exterior
Exterior Feature Other
Fence None
Pool None
Community Features None
Utilities Available Other
Waterfront Description None
View Y/N true
View Other
Roof Type Shingle
Total Parking Spaces 1
Building
Lot Description Other
Foundation None
Sewer Septic Tank
Water Public
Architectural Style Traditional
Level or Stories One
Schools
Elementary Schools Anna F Booth
Middle Schools Peter F Alba
High Schools Alma Bryant
Others
Special Listing Condition Standard
Read Less Info
Want to know what your home might be worth? Contact us for a FREE valuation!

Our team is ready to help you sell your home for the highest possible price ASAP
"My job is to find and attract mastery-based agents to the office, protect the culture, and make sure everyone is happy! "






