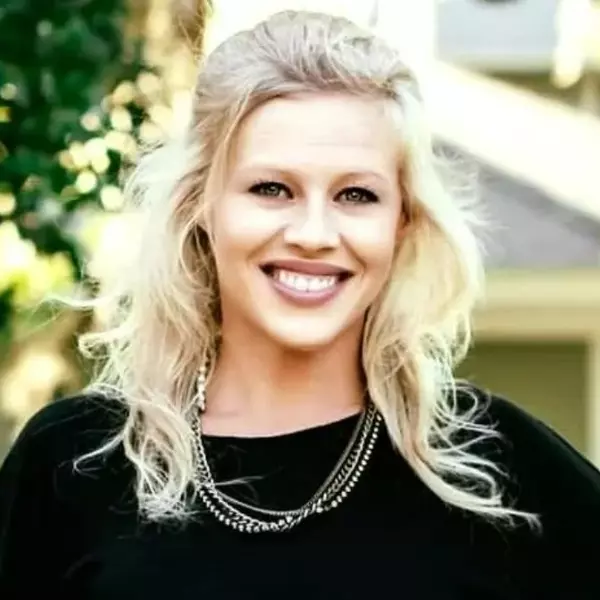Bought with Pamela Hurst • RE/MAX Realty Professionals
$950,000
$975,000
2.6%For more information regarding the value of a property, please contact us for a free consultation.
5 Beds
5.5 Baths
6,420 SqFt
SOLD DATE : 04/30/2025
Key Details
Sold Price $950,000
Property Type Single Family Home
Sub Type Single Family Residence
Listing Status Sold
Purchase Type For Sale
Square Footage 6,420 sqft
Price per Sqft $147
Subdivision Stone Hedge
MLS Listing ID 7529453
Sold Date 04/30/25
Bedrooms 5
Full Baths 5
Half Baths 1
HOA Fees $50/ann
HOA Y/N true
Year Built 2007
Annual Tax Amount $3,452
Tax Year 3452
Lot Size 0.534 Acres
Property Sub-Type Single Family Residence
Property Description
Discover the epitome of luxury living in this custom home with private salt water pool and separate hot tub in the highly sought after Stone Hedge development. This magnificent residence offers 6,420 square feet of elegant living space including the 1,156 sq ft finished basement. As you step through the new iron front doors into an expansive living area, you will be amazed at the high ceilings and large windows allowing ample sunlight to create an airy ambiance. The gourmet kitchen is a culinary delight, equipped with custom cabinetry, top-of-the-line appliances featuring double ovens, gas range, and a sizable island with sink perfect for meal prep. The luxurious primary suite on the main level is perfectly appointed with a corner fireplace, dual master closets, and a stunning master bath. Upstairs you will find four additional bedrooms and three full bathrooms to provide plenty of space for friends, family or guests. The upstairs bonus room with closet and full bath is perfect for the game room, home theatre, or it could serve as the 6th bedroom if needed. The walk-out basement with full bath and kitchenette is the perfect spot for hosting your guests for football or pool parties. With every room completely wired for sound and video as well as the automatic whole house generator, this home has so many options for you to create the living areas of your dreams. The backyard is your personal paradise, featuring a sparkling salt water swimming pool and a private hot tub for relaxation and leisure. The three-car garage provides ample parking and the attached storage room in the garage gives you the room to keep you stuff and your cars in the garage. This home is located in close proximity to hospitals, educational facilities such as the University of South Alabama and Spring Hill College, shopping, Mobile regional airport, and convenient access to Interstate 10 and Interstate 65.
Location
State AL
County Mobile - Al
Direction From Schillinger Rd, travel East on Grelot Rd, Take Right on Stone Hedge Dr, Turn Left on Stone Hedge Dr W, House is on the Left at the corner of Stone Hedge Dr W and Stone Creek Ct.
Rooms
Basement Exterior Entry, Finished, Interior Entry, Walk-Out Access
Primary Bedroom Level Main
Dining Room Separate Dining Room
Kitchen Breakfast Bar, Breakfast Room, Cabinets Stain, Kitchen Island, Solid Surface Counters
Interior
Interior Features Beamed Ceilings, Bookcases, Disappearing Attic Stairs, Double Vanity, Entrance Foyer 2 Story, High Ceilings 9 ft Main, High Speed Internet, His and Hers Closets, Walk-In Closet(s)
Heating Central
Cooling Ceiling Fan(s), Central Air
Flooring Carpet, Ceramic Tile, Hardwood
Fireplaces Type Brick, Family Room, Gas Log, Living Room, Master Bedroom
Appliance Dishwasher, Disposal, Tankless Water Heater
Laundry Laundry Room, Main Level, Sink
Exterior
Exterior Feature Lighting, Private Yard, Rain Gutters
Garage Spaces 3.0
Fence Back Yard, Fenced, Privacy, Wood
Pool Fenced, In Ground, Private, Salt Water, Vinyl
Community Features None
Utilities Available Cable Available, Electricity Available, Natural Gas Available, Phone Available, Sewer Available, Underground Utilities, Water Available
Waterfront Description None
View Y/N true
Roof Type Composition,Shingle
Total Parking Spaces 3
Garage true
Building
Lot Description Back Yard, Corner Lot, Cul-De-Sac, Landscaped, Sprinklers In Front, Sprinklers In Rear
Foundation Slab
Sewer Public Sewer
Water Public
Architectural Style Traditional
Level or Stories Three Or More
Schools
Elementary Schools O'Rourke
Middle Schools Bernice J Causey
High Schools Baker
Others
Acceptable Financing Cash, Conventional, FHA, VA Loan
Listing Terms Cash, Conventional, FHA, VA Loan
Special Listing Condition Standard
Read Less Info
Want to know what your home might be worth? Contact us for a FREE valuation!

Our team is ready to help you sell your home for the highest possible price ASAP
"My job is to find and attract mastery-based agents to the office, protect the culture, and make sure everyone is happy! "






