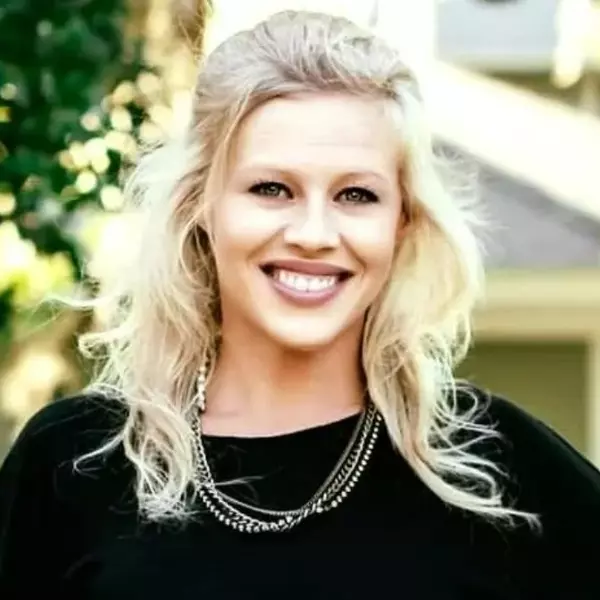Bought with Brandi Fulford • Coldwell Banker Reehl Prop Fairhope
$272,850
$298,000
8.4%For more information regarding the value of a property, please contact us for a free consultation.
4 Beds
2.5 Baths
2,789 SqFt
SOLD DATE : 10/25/2024
Key Details
Sold Price $272,850
Property Type Single Family Home
Sub Type Single Family Residence
Listing Status Sold
Purchase Type For Sale
Square Footage 2,789 sqft
Price per Sqft $97
Subdivision Lake Forest
MLS Listing ID 7448842
Sold Date 10/25/24
Bedrooms 4
Full Baths 2
Half Baths 1
HOA Fees $60/mo
HOA Y/N true
Year Built 1984
Annual Tax Amount $829
Tax Year 829
Lot Size 0.292 Acres
Property Sub-Type Single Family Residence
Property Description
This is a Coming Soon Listing. <>Coming soon - Charming Custom Home on the 14th Green of Lake Forest Golf Course! Expected on Market Date 9/14/24<>Welcome to 128 Dewitt Cr, Daphne! This custom built, open-concept home is situated on the 14th green of the wonderful Lake Forest Golf Course. Built in 1984 by Gene Pate, this 4-bedroom, 2.5-bathroom home boasts 2,789 square feet of living space, highlighted by beautiful Old Chicago Brick exteriors and a cozy double-sided fireplace that adds warmth and character to the interior. The spacious master bath features separate areas for added privacy, as well as two large walk-in closets, providing ample storage space. The home features a double car garage, as well as a convenient golf cart garage, making it perfect for the golf enthusiast. This home is equipped with two hot water heaters, a central vacuum system, an updated roof in 2021 and an HVAC system in 2020. Located in the Lake Forest community, residents can enjoy a wealth of amenities, including three swimming pools, a clubhouse, stables, an 18-hole golf course, a golf club, disc golf, playgrounds, a yacht club, and tennis courts. This home is ideally located near schools, I-10, and shopping, offering easy access to everything you need! This home is being sold *AS-IS*. Offering a unique investment opportunity to restore it to its former glory or create your personal dream home. Come discover how, with a little care and personal touch, 128 Dewitt Cr can become the stunning gem it was when originally custom built. Don't miss out on this chance to make it your own! Don't miss your chance to transform this property into something truly special! Don't miss out on the chance to make this exceptional property your own! Contact your favorite agent today for a private showing. Buyer to verify all information during due diligence.
Location
State AL
County Baldwin - Al
Direction From US-90 - Head east toward Bay Vw Dr (0.1 mi). Turn right onto Bay Vw Dr (0.6 mi). Turn left onto Ridgewood Dr (0.9 mi). Turn right onto Wild Oak Dr (0.2 mi). Turn right onto Dewitt Cir - The destination will be on the right.
Rooms
Basement None
Primary Bedroom Level Main
Dining Room Separate Dining Room, Seats 12+
Kitchen Breakfast Bar, Breakfast Room, Cabinets Stain, Laminate Counters, View to Family Room
Interior
Interior Features Beamed Ceilings, Bookcases, Crown Molding, Double Vanity, Entrance Foyer, Restrooms, Walk-In Closet(s), Dry Bar, Recessed Lighting
Heating Electric
Cooling Central Air, Ceiling Fan(s), Exhaust Fan, Electric
Flooring Carpet
Fireplaces Type Brick, Double Sided, Great Room, Masonry, Raised Hearth
Appliance Double Oven, Disposal, Dishwasher, Electric Cooktop, Electric Water Heater, Refrigerator
Laundry Electric Dryer Hookup, In Hall, Laundry Room
Exterior
Exterior Feature Lighting, Private Entrance, Rain Gutters, Rear Stairs
Garage Spaces 2.0
Fence None
Pool None
Community Features Fishing, Golf, Homeowners Assoc, Lake, Near Schools, Near Shopping, Pickleball, Playground, Pool, Stable(s), Tennis Court(s)
Utilities Available Electricity Available
Waterfront Description None
View Y/N true
View Other
Roof Type Composition
Total Parking Spaces 4
Garage true
Building
Lot Description Cul-De-Sac, Front Yard, Cleared, Open Lot
Foundation Slab
Sewer Public Sewer
Water Public
Architectural Style Ranch
Level or Stories One
Schools
Elementary Schools Daphne
Middle Schools Daphne
High Schools Daphne
Others
Special Listing Condition Standard
Read Less Info
Want to know what your home might be worth? Contact us for a FREE valuation!

Our team is ready to help you sell your home for the highest possible price ASAP
"My job is to find and attract mastery-based agents to the office, protect the culture, and make sure everyone is happy! "






