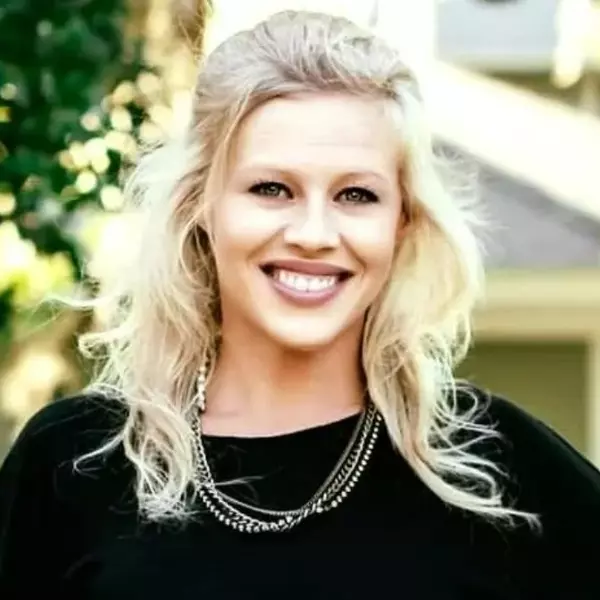Bought with Bri Bunton • Curtin-Burdette
$240,000
$249,900
4.0%For more information regarding the value of a property, please contact us for a free consultation.
3 Beds
2 Baths
1,835 SqFt
SOLD DATE : 10/11/2024
Key Details
Sold Price $240,000
Property Type Single Family Home
Sub Type Single Family Residence
Listing Status Sold
Purchase Type For Sale
Square Footage 1,835 sqft
Price per Sqft $130
Subdivision Antoine Heights
MLS Listing ID 7449117
Sold Date 10/11/24
Bedrooms 3
Full Baths 2
Year Built 1980
Annual Tax Amount $832
Tax Year 832
Lot Size 0.374 Acres
Property Sub-Type Single Family Residence
Property Description
Welcome to this fabulous 3 bedroom 2 bathroom home in Antoine Heights! Located just off Knollwood Dr. And close to everything! This home has a Contemporary build with cathedral ceilings as you walk into the home. Living area has a gas starter fireplace with high gloss ceramic tile flooring throughout. Master suite is on the main floor with a 8x5 dressing area. The master bath has a whirlpool garden tub with beautiful black and white ceramic tile. The nicely sized kitchen has plenty of cabinet space which looks out to the beautifully landscaped front yard. Upstairs you have 2 large bedrooms and a loft overlooking the living area. The additional bathroom is on the 2nd floor as well. The laundry room is just off the bathroom. As you exit the home into the backyard, you will step out on to a large deck that overlooks a beautiful pool and entertaining area. Privacy fenced in backyard. The backyard is beautifully landscaped as well. Come see what all this home has to offer! HVAC 1 year old / Roof 4 years old / Pool liner New. Call today for your private showing! All measurements are approximate and not guaranteed! All seller information is deemed reliable but not guaranteed! All information deemed important is to be verified by the buyer and/or the buyer's agent.
Location
State AL
County Mobile - Al
Direction Turn south off of Cottage hill onto Knollwood, take a left onto Granada Ave. Home is on the right.
Rooms
Basement None
Primary Bedroom Level Main
Dining Room None
Kitchen Cabinets White, Eat-in Kitchen, Laminate Counters
Interior
Interior Features Cathedral Ceiling(s), Crown Molding, Walk-In Closet(s)
Heating Central
Cooling Ceiling Fan(s), Central Air
Flooring Carpet, Ceramic Tile, Hardwood
Fireplaces Type Gas Starter, Wood Burning Stove
Appliance Dishwasher, Electric Range, Refrigerator
Laundry Laundry Room, Main Level
Exterior
Exterior Feature Private Entrance, Private Yard, Other
Garage Spaces 2.0
Fence Back Yard, Privacy
Pool In Ground, Private, Vinyl
Community Features None
Utilities Available Cable Available, Electricity Available, Phone Available, Sewer Available, Water Available
Waterfront Description None
View Y/N true
View City
Roof Type Shingle
Garage true
Building
Lot Description Back Yard, Cleared, Front Yard, Landscaped
Foundation Slab
Sewer Public Sewer
Water Public
Architectural Style Contemporary
Level or Stories Two
Schools
Elementary Schools Olive J Dodge
Middle Schools Burns
High Schools Murphy
Others
Acceptable Financing Cash, Conventional, FHA
Listing Terms Cash, Conventional, FHA
Special Listing Condition Standard
Read Less Info
Want to know what your home might be worth? Contact us for a FREE valuation!

Our team is ready to help you sell your home for the highest possible price ASAP
"My job is to find and attract mastery-based agents to the office, protect the culture, and make sure everyone is happy! "






