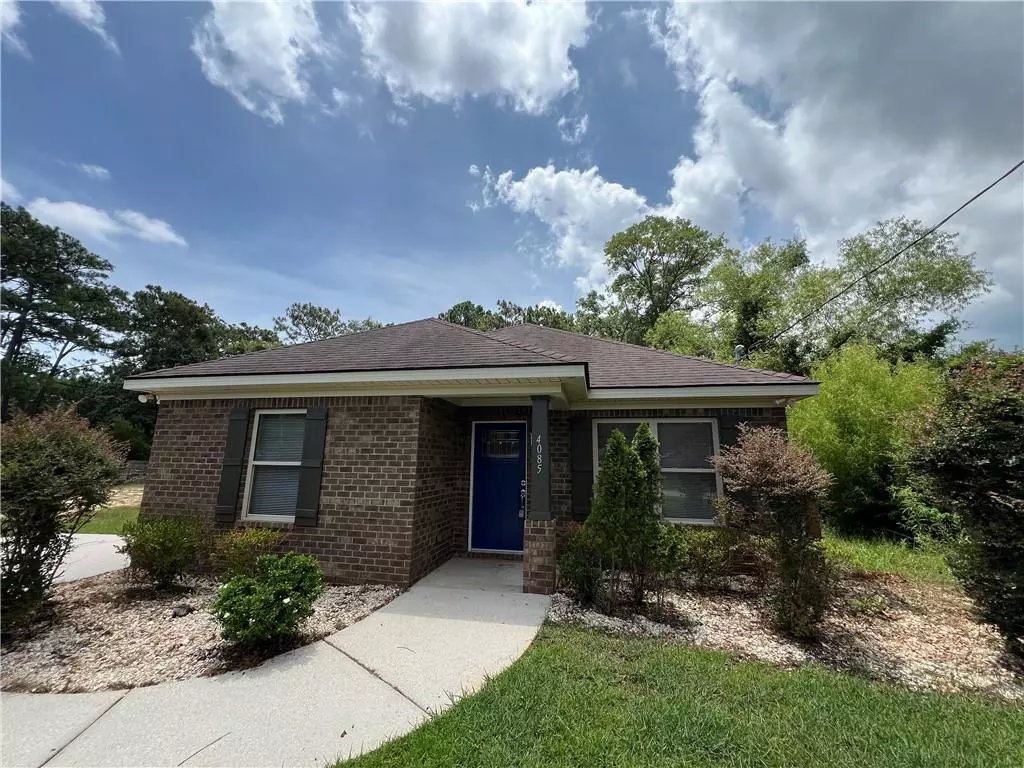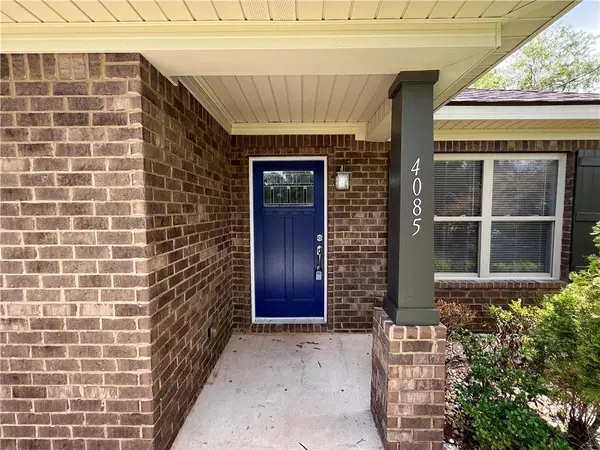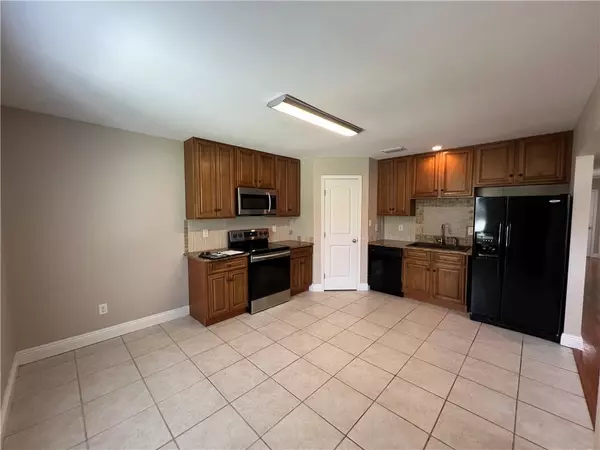Bought with Jessica Williams Ganey • Griffin Realty LLC
$204,000
$209,900
2.8%For more information regarding the value of a property, please contact us for a free consultation.
3 Beds
2 Baths
1,390 SqFt
SOLD DATE : 08/02/2024
Key Details
Sold Price $204,000
Property Type Single Family Home
Sub Type Single Family Residence
Listing Status Sold
Purchase Type For Sale
Square Footage 1,390 sqft
Price per Sqft $146
Subdivision Evergreen Gardens
MLS Listing ID 7418561
Sold Date 08/02/24
Bedrooms 3
Full Baths 2
Year Built 2013
Annual Tax Amount $591
Tax Year 591
Lot Size 0.503 Acres
Property Sub-Type Single Family Residence
Property Description
Come see this recently renovated ranch-style home near Dog River & a short ride from i10 & Tillman's Corner shopping. Great floor plan and all one level. Spacious backyard with fencing for privacy and security. The primary bedroom has an amazing walk-in closet with built in shelving & wardrobe storage. A large kitchen that includes space for a dinning room table and window allowing a flow of natural lighting. The kitchen also opens up to the living room which provides a great space for entertaining. Fresh paint, new carpet, wood flooring as well as ceramic tile flooring in the wet areas. New HVAC installed June 2024! Ample parking and much more! Schedule your showing today before it's gone!
Listing Broker makes no representation to accuracy of square footage or updates. Any/All updates per seller(s). Buyer and/or buyer's agent to verify any/all information. Home sold AS IS, WHERE IS!
Location
State AL
County Mobile - Al
Direction From interstate 10 head south/souteast on Rangeline Rd., then turn left on Tuffs Rd., follow until you come to Higgins, make a right on Higgins. House will be on the right hand side approximately .4 to .5 miles ahead.
Rooms
Basement None
Primary Bedroom Level Main
Dining Room Other
Kitchen Cabinets Stain, Pantry
Interior
Interior Features Other
Heating Central
Cooling Ceiling Fan(s), Central Air
Flooring Carpet, Ceramic Tile, Other
Fireplaces Type None
Appliance Dishwasher, Electric Range, Microwave, Refrigerator
Laundry Laundry Room
Exterior
Exterior Feature Private Yard
Fence Back Yard
Pool None
Community Features None
Utilities Available Electricity Available, Sewer Available, Water Available
Waterfront Description None
View Y/N true
View Other
Roof Type Shingle
Total Parking Spaces 3
Building
Lot Description Back Yard, Front Yard, Level
Foundation Slab
Sewer Public Sewer
Water Public
Architectural Style Ranch
Level or Stories One
Schools
Elementary Schools Mary W Burroughs
Middle Schools Katherine H Hankins
High Schools Theodore
Others
Acceptable Financing Cash, Conventional, FHA, VA Loan
Listing Terms Cash, Conventional, FHA, VA Loan
Special Listing Condition Standard
Read Less Info
Want to know what your home might be worth? Contact us for a FREE valuation!

Our team is ready to help you sell your home for the highest possible price ASAP
"My job is to find and attract mastery-based agents to the office, protect the culture, and make sure everyone is happy! "






