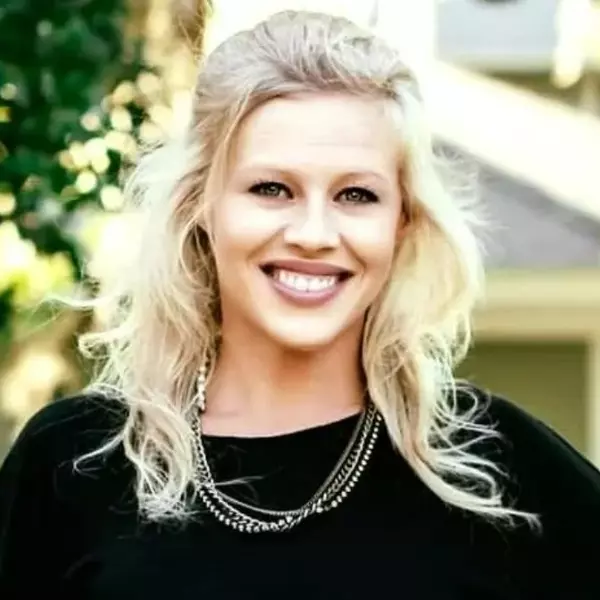Bought with Marty Norden • NORDEN REALTY LLC
$700,000
$850,000
17.6%For more information regarding the value of a property, please contact us for a free consultation.
5 Beds
5.5 Baths
6,100 SqFt
SOLD DATE : 07/31/2024
Key Details
Sold Price $700,000
Property Type Single Family Home
Sub Type Single Family Residence
Listing Status Sold
Purchase Type For Sale
Square Footage 6,100 sqft
Price per Sqft $114
Subdivision Delwood
MLS Listing ID 7356343
Sold Date 07/31/24
Bedrooms 5
Full Baths 5
Half Baths 1
Year Built 1964
Annual Tax Amount $3,531
Tax Year 3531
Lot Size 1.000 Acres
Property Sub-Type Single Family Residence
Property Description
With approximately 6,100 square ft, enjoy this 5 bedroom , 5 1/2 bath brick home in the midtown Mobile neighborhood of Delwood. This home is offered for sale for the first time since it was originally built. Located in a vibrant well established neighborhood close to downtown, hospitals, shopping and more. All items and information deemed important are to be verified by the buyer and the buyer's agent. Listing company makes no representation as to accuracy of listing information.
Location
State AL
County Mobile - Al
Direction Airport Blvd east from I-65, right on Durham, left on Delwood. Home on the right.
Rooms
Basement None
Primary Bedroom Level Main
Dining Room Separate Dining Room
Kitchen Breakfast Bar
Interior
Interior Features Beamed Ceilings, Cathedral Ceiling(s), Crown Molding
Heating Central
Cooling Central Air
Flooring Carpet, Ceramic Tile
Fireplaces Type None
Appliance Dishwasher
Laundry Main Level
Exterior
Exterior Feature None
Garage Spaces 3.0
Fence Back Yard
Pool Gunite
Community Features None
Utilities Available Electricity Available, Natural Gas Available, Sewer Available
Waterfront Description None
View Y/N true
View Other
Roof Type Composition
Garage true
Building
Lot Description Back Yard, Front Yard, Irregular Lot
Foundation Slab
Sewer Public Sewer
Water Public
Architectural Style Mid-Century Modern
Level or Stories Two
Schools
Elementary Schools Leinkauf
Middle Schools Lillie B Williamson
High Schools Lillie B Williamson
Others
Special Listing Condition Standard
Read Less Info
Want to know what your home might be worth? Contact us for a FREE valuation!

Our team is ready to help you sell your home for the highest possible price ASAP
"My job is to find and attract mastery-based agents to the office, protect the culture, and make sure everyone is happy! "






