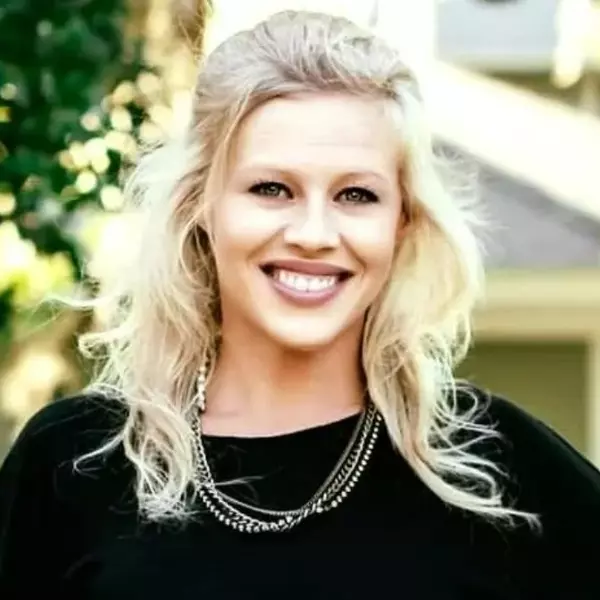Bought with Travis Moore • Keller Williams Mobile
$375,000
$429,900
12.8%For more information regarding the value of a property, please contact us for a free consultation.
4 Beds
2.5 Baths
2,935 SqFt
SOLD DATE : 08/02/2024
Key Details
Sold Price $375,000
Property Type Single Family Home
Sub Type Single Family Residence
Listing Status Sold
Purchase Type For Sale
Square Footage 2,935 sqft
Price per Sqft $127
Subdivision Brockton Place
MLS Listing ID 7393719
Sold Date 08/02/24
Bedrooms 4
Full Baths 2
Half Baths 1
HOA Fees $25/ann
HOA Y/N true
Year Built 1992
Annual Tax Amount $1,375
Tax Year 1375
Lot Size 0.476 Acres
Property Sub-Type Single Family Residence
Property Description
Custom Built home by Stabler in 1992. Updated & well maintained by this owner since 2002. This 4 bedroom home with a bonus room (could be a 5th bedroom) is a must see. Formal Dining & Formal Living rooms plus a Den with gas starter fireplace. Primary Bedroom has a Corner Garden Tub, Separate Shower, 2 vanities & walk in closet. Kitchen opens to the Den and overlooks the Pool & Covered patio. Perfect entertaining area. Plantation Shutters in Dining room, Living room, foyer & Den. Hand-scraped hardwood floors throughout Living area. Seller is ready to move to be where their children & grandchildren live, BUT THEY HATE TO LEAVE THIS HOME. Many updates over the years include Architectural 30 year roof (2014) by Liberty Roofing. Exterior freshly painted (2024) & interior painted (2019). Appliances updated 5-8 years ago. Upstairs HVAC=2023. Downstairs HVAC=2020. ***Listing Broker makes no representation to accuracy of square footage. Buyer to verify. Any/All updates per seller(s).***
Location
State AL
County Mobile - Al
Direction From Cody & Grelot, go west on Grelot to left into Brockton Place, House on the left.
Rooms
Basement None
Dining Room Separate Dining Room
Kitchen Breakfast Bar, Cabinets White, Eat-in Kitchen, Pantry, Pantry Walk-In, Solid Surface Counters
Interior
Interior Features Central Vacuum, Entrance Foyer, Walk-In Closet(s)
Heating Central
Cooling Ceiling Fan(s), Central Air
Flooring Carpet, Ceramic Tile, Hardwood
Fireplaces Type Family Room, Gas Starter
Appliance Dishwasher, Electric Cooktop, Electric Oven, Microwave
Laundry Main Level
Exterior
Exterior Feature None
Garage Spaces 2.0
Fence Privacy
Pool In Ground, Salt Water
Community Features Near Schools, Near Shopping, Sidewalks, Street Lights
Utilities Available Cable Available, Electricity Available, Natural Gas Available
Waterfront Description None
View Y/N true
View City
Roof Type Composition,Shingle
Garage true
Building
Lot Description Back Yard, Front Yard, Landscaped, Level
Foundation Slab
Sewer Other
Water Other
Architectural Style Traditional
Level or Stories Two
Schools
Elementary Schools O'Rourke
Middle Schools Burns
High Schools Wp Davidson
Others
Acceptable Financing Cash, Conventional, FHA, VA Loan
Listing Terms Cash, Conventional, FHA, VA Loan
Special Listing Condition Standard
Read Less Info
Want to know what your home might be worth? Contact us for a FREE valuation!

Our team is ready to help you sell your home for the highest possible price ASAP
"My job is to find and attract mastery-based agents to the office, protect the culture, and make sure everyone is happy! "






