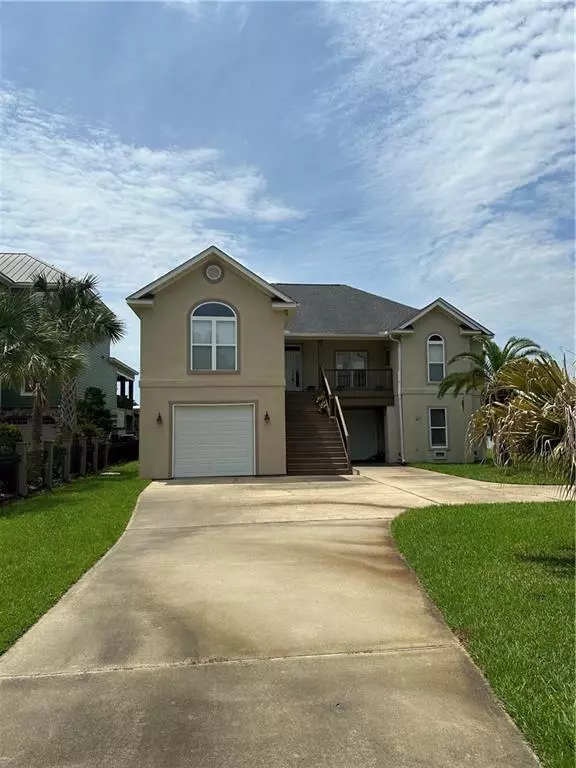Bought with Laurye Brunson • Roberts Brothers West
$618,000
$618,000
For more information regarding the value of a property, please contact us for a free consultation.
3 Beds
2.5 Baths
3,429 SqFt
SOLD DATE : 07/12/2024
Key Details
Sold Price $618,000
Property Type Single Family Home
Sub Type Single Family Residence
Listing Status Sold
Purchase Type For Sale
Square Footage 3,429 sqft
Price per Sqft $180
Subdivision Harbor View
MLS Listing ID 7421097
Sold Date 07/12/24
Bedrooms 3
Full Baths 2
Half Baths 1
HOA Fees $58/ann
HOA Y/N true
Year Built 2003
Annual Tax Amount $6,039
Tax Year 6039
Lot Size 0.431 Acres
Property Sub-Type Single Family Residence
Property Description
***ONE TIME SHOW AND SELL*** Beautiful Waterfront Property on Dog River with Dock and Boat lift. Enjoy the sunsets on the water on your roomy back porch, or take a sunset cruise by lowering your boat with the press of a button. You will love all the glass and views from this house, so come see it at sunset and be ready to fall in love. This three bedroom, two and a half bath house has spacious open rooms, tons of storage and a split floor plan that gives the primary bedroom privacy from the other bedrooms. It has a spacious open concept with double doors that lead to the back porch. This house is great for entertaining or just relaxing and watching boaters go by. Have we mentioned the space under the house? There is plenty of room for tools, toys, coolers, fishing gear and more. Listing company makes no representation as to the accuracy of square footage, buyer to verify.
Location
State AL
County Mobile - Al
Direction South on Dauphin Island Parkway, right on Staples Rd., left on Alba Club, right on Scenic Dr. Left on Harbor View Court.
Rooms
Basement None
Primary Bedroom Level Main
Dining Room Open Floorplan
Kitchen Breakfast Bar, Pantry, Stone Counters, View to Family Room
Interior
Interior Features Bookcases, Entrance Foyer, Walk-In Closet(s)
Heating Central
Cooling Central Air
Flooring Ceramic Tile, Hardwood
Fireplaces Type Gas Log, Living Room
Appliance Dishwasher, Electric Oven, Electric Range, Microwave, Refrigerator
Laundry In Hall
Exterior
Exterior Feature None
Garage Spaces 2.0
Fence None
Pool None
Community Features Boating
Utilities Available Electricity Available, Natural Gas Available, Sewer Available, Water Available
Waterfront Description River Front
View Y/N true
View River
Roof Type Shingle
Garage true
Building
Lot Description Cul-De-Sac, Level
Foundation Pillar/Post/Pier
Sewer Public Sewer
Water Public
Architectural Style Traditional
Level or Stories One
Schools
Elementary Schools Dr. Robert W. Gilliard
Middle Schools Pillans
High Schools Ben C Rain
Others
Acceptable Financing Conventional
Listing Terms Conventional
Special Listing Condition Standard
Read Less Info
Want to know what your home might be worth? Contact us for a FREE valuation!

Our team is ready to help you sell your home for the highest possible price ASAP
"My job is to find and attract mastery-based agents to the office, protect the culture, and make sure everyone is happy! "

