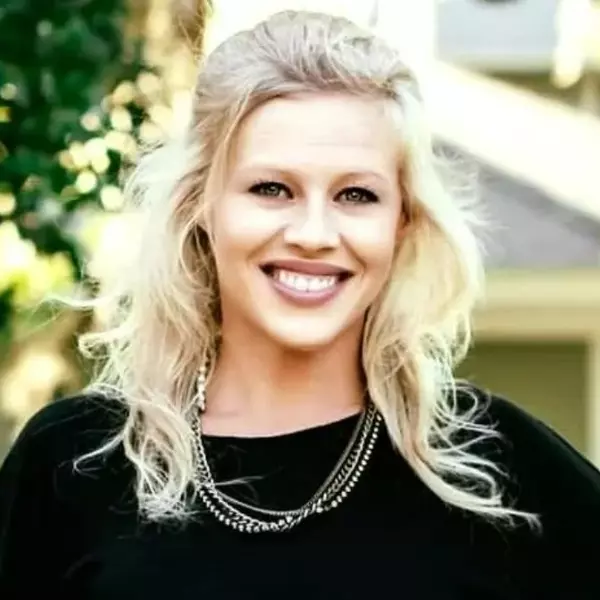Bought with Aleen Grow • Roberts Brothers TREC
$410,000
$425,000
3.5%For more information regarding the value of a property, please contact us for a free consultation.
3 Beds
2 Baths
2,286 SqFt
SOLD DATE : 06/02/2023
Key Details
Sold Price $410,000
Property Type Single Family Home
Sub Type Single Family Residence
Listing Status Sold
Purchase Type For Sale
Square Footage 2,286 sqft
Price per Sqft $179
Subdivision Yorkwood Estates
MLS Listing ID 7206950
Sold Date 06/02/23
Bedrooms 3
Full Baths 2
Year Built 1974
Annual Tax Amount $905
Tax Year 905
Lot Size 3.488 Acres
Property Sub-Type Single Family Residence
Property Description
Come see this beautifully updated, mid-century modern home on 3.5 acres with privacy and seclusion! With easy access to Schillinger Road, you are just minutes from all the major shopping centers in West Mobile and Mobile Regional Airport. This 3 bedroom 2 bathroom property offers a spacious kitchen with updated cabinets, granite, and eat-in-bar with a view of the pool. The spacious living room is open to the kitchen with brick fireplace, vaulted ceilings, and parquet floors. The dining room and office/bonus are close to the kitchen, perfect for easy entertaining. Down the hall are two bedrooms, an updated hall bath, laundry and primary suite. The primary bedroom has a walk-in closet, modern vaulted ceilings, and the bathroom has been completely renovated. Complete with resin acrylic soaker tub, walk-in shower, marble floors, custom antique vanity, and high-end finishes. The entire house boasts large windows that allow gorgeous views of the woods and natural light to pour in. There is a natural spring in the woods, a spring fed pond and fruit trees. This is truly a special property! Call to schedule your appt today!
Location
State AL
County Mobile - Al
Direction I-10 W toward Pascagoula-Exit 13 toward Dawes and turn right onto Theodore Dawes Rd. Continue onto Schillinger Rd S and turn left onto Yorkhaven Rd. The house will be on the right.
Rooms
Basement None
Dining Room Separate Dining Room
Kitchen Breakfast Bar
Interior
Interior Features Beamed Ceilings, Entrance Foyer
Heating Central, Electric
Cooling Ceiling Fan(s), Central Air
Flooring Brick, Hardwood
Fireplaces Type Living Room
Appliance Dishwasher, Disposal, Electric Range, ENERGY STAR Qualified Appliances, Refrigerator
Laundry Laundry Room, Main Level
Exterior
Exterior Feature Storage
Fence Privacy
Pool In Ground, Private
Community Features None
Utilities Available Electricity Available, Water Available
Waterfront Description None
View Y/N true
View Trees/Woods
Roof Type Composition
Building
Lot Description Back Yard, Irregular Lot, Wooded
Foundation Slab
Sewer Septic Tank
Water Well
Architectural Style Contemporary
Level or Stories One
Schools
Elementary Schools O'Rourke
Middle Schools Bernice J Causey
High Schools Baker
Others
Special Listing Condition Standard
Read Less Info
Want to know what your home might be worth? Contact us for a FREE valuation!

Our team is ready to help you sell your home for the highest possible price ASAP
"My job is to find and attract mastery-based agents to the office, protect the culture, and make sure everyone is happy! "






