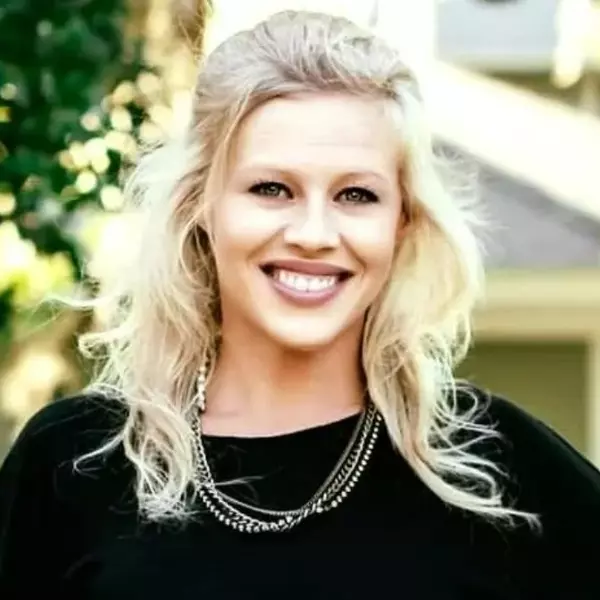$1,750,000
$1,795,000
2.5%For more information regarding the value of a property, please contact us for a free consultation.
4 Beds
4 Baths
4,100 SqFt
SOLD DATE : 05/20/2021
Key Details
Sold Price $1,750,000
Property Type Single Family Home
Sub Type Creole
Listing Status Sold
Purchase Type For Sale
Square Footage 4,100 sqft
Price per Sqft $426
MLS Listing ID 312799
Sold Date 05/20/21
Style Creole
Bedrooms 4
Full Baths 3
Half Baths 1
Construction Status Resale
HOA Fees $12/ann
Year Built 1978
Annual Tax Amount $2,959
Lot Size 1.028 Acres
Property Sub-Type Creole
Property Description
48 hour first right of refusal. Situated in the exclusive Lakewood Club Estates with just under an acre, this distinctive home was totally transformed into a sleek and modern residence, yet, keeping with a traditional flair. This beautiful home has a large gallery as you enter allowing an open view of number 6 green as well as number 7 tee. Off of the gallery is a formal dining room and an open and airy living room, making it the main focus of the home. A custom kitchen flanked with a spacious breakfast and keeping room, detailed with a large island, gaggenau appliances, pecky cypress wood paneling, vaulted ceilings with exposed wood rafters, and a masonry fireplace. All of this overlooking the golf course and a New Orleans style courtyard complete with gaslight lighting. On the first level of the home, the generous main bedroom can be found, complete with a spacious spa type bathroom including a walk-in shower with glass panel and soaking tub. A custom designed closet completes this area. Another bedroom is located on the main level, currently being used as a study but does include a full bath with walk-in shower. Two additional bedrooms are located upstairs. The oversized garage includes a workshop area, golf cart bay, and plenty of extra storage with a staircase leading to it. Seller is a licensed realtor in the state of Alabama. Listing company makes no representation as to accuracy of square footage, buyer to verify. All updates per the seller.
Location
State AL
County Baldwin
Area Fairhope 9
Zoning Single Family Residence
Interior
Interior Features Central Vacuum, Breakfast Bar, Eat-in Kitchen, Entrance Foyer, Living Room, Internet, Wet Bar
Heating Electric
Flooring Split Brick, Wood
Fireplaces Type Den, Family Room, Wood Burning
Fireplace Yes
Appliance Dishwasher, Disposal, Convection Oven, Ice Maker, Microwave, Electric Range, Refrigerator, Wine Cooler, Cooktop
Laundry Main Level, Inside, Outside
Exterior
Parking Features Double Garage, Golf Cart Garage, Automatic Garage Door
Community Features Gated
Utilities Available Cable Available, Natural Gas Connected, Fairhope Utilities, Cable Connected
Waterfront Description Other-See Remarks
View Y/N Yes
View Golf Course View
Roof Type Composition
Garage Yes
Building
Lot Description Less than 1 acre, On Golf Course, Level, Few Trees
Story 1
Foundation Slab
Architectural Style Creole
New Construction No
Construction Status Resale
Schools
Elementary Schools Fairhope East Elementary
Middle Schools Fairhope Middle
High Schools Fairhope High
Others
Pets Allowed More Than 2 Pets Allowed
Ownership Whole/Full
Read Less Info
Want to know what your home might be worth? Contact us for a FREE valuation!

Our team is ready to help you sell your home for the highest possible price ASAP
Bought with Courtney & Morris Daphne
"My job is to find and attract mastery-based agents to the office, protect the culture, and make sure everyone is happy! "






