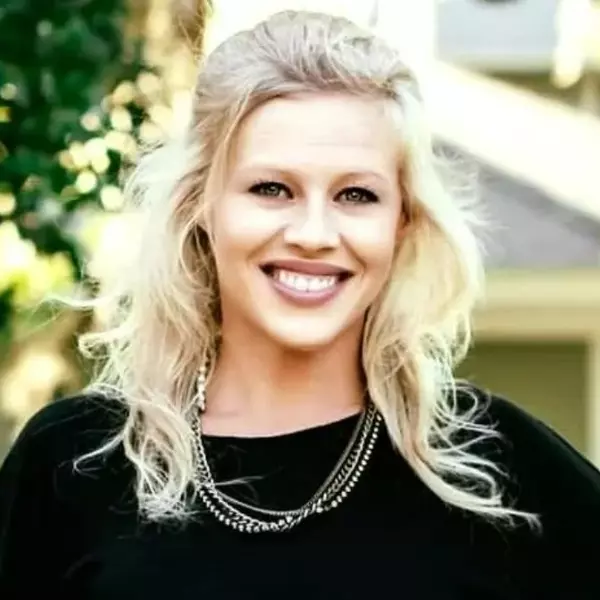Bought with Nick Impastato • Keller Williams Mobile
$243,900
$239,900
1.7%For more information regarding the value of a property, please contact us for a free consultation.
3 Beds
2 Baths
1,829 SqFt
SOLD DATE : 01/31/2023
Key Details
Sold Price $243,900
Property Type Single Family Home
Sub Type Single Family Residence
Listing Status Sold
Purchase Type For Sale
Square Footage 1,829 sqft
Price per Sqft $133
Subdivision Randlett Trace
MLS Listing ID 7138507
Sold Date 01/31/23
Bedrooms 3
Full Baths 2
Annual Tax Amount $1,468
Tax Year 1468
Lot Size 9,814 Sqft
Property Sub-Type Single Family Residence
Property Description
**BACK ON MARKET AT NO FAULT OF THE SELLER** MOVE-IN READY, ALL-BRICK HOME IN HIGHLY SOUGHT-AFTER WEST MOBILE! This 3 bedroom 2 full bathroom home features a split bedroom plan, vaulted ceilings in the living room, formal dining room, eat-in kitchen and a 2-car attached REAR-ENTRY GARAGE. Other features include Granite counters in the kitchen and bathrooms, fresh paint, and new carpet! The HVAC is less than 2 years old! 30-year Architectural Roof is less than 5 years old! Nice level privacy wood fenced-in back yard is ready for those family cook-outs! Large back patio and spacious front porch. Full GUTTER SYSTEM!! On the side there is a wood deck that previously held a hot-tub. LOCATION is the key with this home being less than 5 minutes from parks, schools, shopping and more! Don't overthink it, call your agent! All updates per seller. Buyer / buyer's agent to verify all information deemed important during due diligence period!
Location
State AL
County Mobile - Al
Direction West on Cottage Hill past Leroy Stevens, Right on Randlett, Left on Randlett Dr. N., Left into Capital Ct., Property on Right
Rooms
Basement None
Primary Bedroom Level Main
Dining Room Separate Dining Room
Kitchen Eat-in Kitchen, Pantry, Stone Counters
Interior
Interior Features Disappearing Attic Stairs, Entrance Foyer, High Ceilings 9 ft Main, His and Hers Closets, Walk-In Closet(s)
Heating Central
Cooling Central Air
Flooring Carpet, Ceramic Tile
Fireplaces Type None
Appliance Dishwasher, Electric Oven, Electric Range, Electric Water Heater, Microwave
Laundry Laundry Room, Main Level
Exterior
Exterior Feature None
Garage Spaces 2.0
Fence Back Yard, Fenced, Privacy, Wood
Pool None
Community Features None
Utilities Available Cable Available, Electricity Available, Natural Gas Available, Phone Available, Sewer Available, Water Available
Waterfront Description None
View Y/N true
View City
Roof Type Shingle
Total Parking Spaces 3
Garage true
Building
Lot Description Back Yard, Front Yard, Level
Foundation Slab
Sewer Public Sewer
Water Public
Architectural Style Ranch
Level or Stories One
Schools
Elementary Schools O'Rourke
Middle Schools Bernice J Causey
High Schools Baker
Others
Special Listing Condition Standard
Read Less Info
Want to know what your home might be worth? Contact us for a FREE valuation!

Our team is ready to help you sell your home for the highest possible price ASAP
"My job is to find and attract mastery-based agents to the office, protect the culture, and make sure everyone is happy! "






