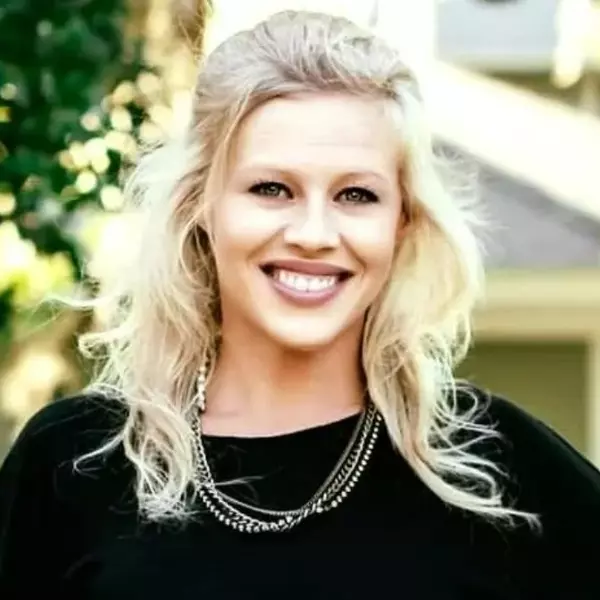Bought with Not Multiple Listing • NOT MULTILPLE LISTING
$500,000
$465,000
7.5%For more information regarding the value of a property, please contact us for a free consultation.
4 Beds
2.5 Baths
2,531 SqFt
SOLD DATE : 05/06/2022
Key Details
Sold Price $500,000
Property Type Single Family Home
Sub Type Single Family Residence
Listing Status Sold
Purchase Type For Sale
Square Footage 2,531 sqft
Price per Sqft $197
Subdivision Inverness Highlands
MLS Listing ID 7033145
Sold Date 05/06/22
Bedrooms 4
Full Baths 2
Half Baths 1
HOA Fees $37/ann
HOA Y/N true
Year Built 2005
Annual Tax Amount $2,255
Tax Year 2255
Lot Size 7,056 Sqft
Property Sub-Type Single Family Residence
Property Description
Location, location, location! Immaculately maintained home in the much desired Inverness Highlands Subdivision. Located in a cul-de-sac with no through traffic. Upon entering, you will be welcomed by a beautiful 2-story foyer. Enter into the large 2 story den with a gas burning fireplace to feel right at home. This 4 bedroom, 2.5 bath home is ready and waiting for YOU to move right in! Hardwood floors throughout on the main level. The master suite is large and opens to a luxurious bathroom with his and her vanities, a large walk-in closet, large soaking tub and much more! Step right out from the kitchen onto your JUST finished patio sun room where you will be sure to enjoy the views and relaxation for years to come. Doors all the way around with added screens for those summer times. Love to entertain? Look no further than this private, level backyard with a privacy fence all the way around. Located next to shopping, dining and minutes away from Hwy 280. This home checks all the boxes!
Updates to include: Epoxy floors in garage, downstairs HVAC unit- 2021, windows downstairs- 2021, sun room 2022 (Brand New!), invisible sliding screen front door, landscaping with stone work- 2021, termite bond paid through 2023!
Buyer and/or buyers agent to verify all information and square footage.
Location
State AL
County Shelby - Al
Direction From HWY 280 E, take a right onto Valleydale Road. Go about 1/2 a mile and turn left into Inverness Corners Drive. Take a right at the stop sign, house will be in the cul-de-sac on the left.
Rooms
Basement None
Primary Bedroom Level Main
Dining Room Separate Dining Room
Kitchen Breakfast Bar, Breakfast Room, Kitchen Island, Pantry, Stone Counters
Interior
Interior Features Double Vanity, Entrance Foyer 2 Story, High Ceilings 9 ft Main, High Speed Internet, Tray Ceiling(s), Walk-In Closet(s)
Heating Electric
Cooling Central Air
Flooring Carpet, Ceramic Tile, Hardwood
Fireplaces Type Gas Log, Gas Starter, Living Room
Appliance Dishwasher, Disposal, Dryer, Gas Cooktop, Microwave, Refrigerator, Washer
Laundry In Kitchen, Laundry Room, Main Level
Exterior
Exterior Feature Private Yard
Garage Spaces 2.0
Fence Back Yard, Fenced, Privacy, Wood
Pool None
Community Features None
Utilities Available Electricity Available, Natural Gas Available, Sewer Available, Water Available
Waterfront Description None
View Y/N true
View Trees/Woods
Roof Type Shingle
Garage true
Building
Lot Description Back Yard, Cul-De-Sac, Front Yard, Landscaped
Foundation Slab
Sewer Public Sewer
Water Public
Architectural Style Traditional
Level or Stories One and One Half
Schools
Elementary Schools Greystone
Middle Schools Berry
High Schools Spain Park
Others
Acceptable Financing Cash, Conventional, FHA, VA Loan
Listing Terms Cash, Conventional, FHA, VA Loan
Special Listing Condition Standard
Read Less Info
Want to know what your home might be worth? Contact us for a FREE valuation!

Our team is ready to help you sell your home for the highest possible price ASAP
"My job is to find and attract mastery-based agents to the office, protect the culture, and make sure everyone is happy! "






