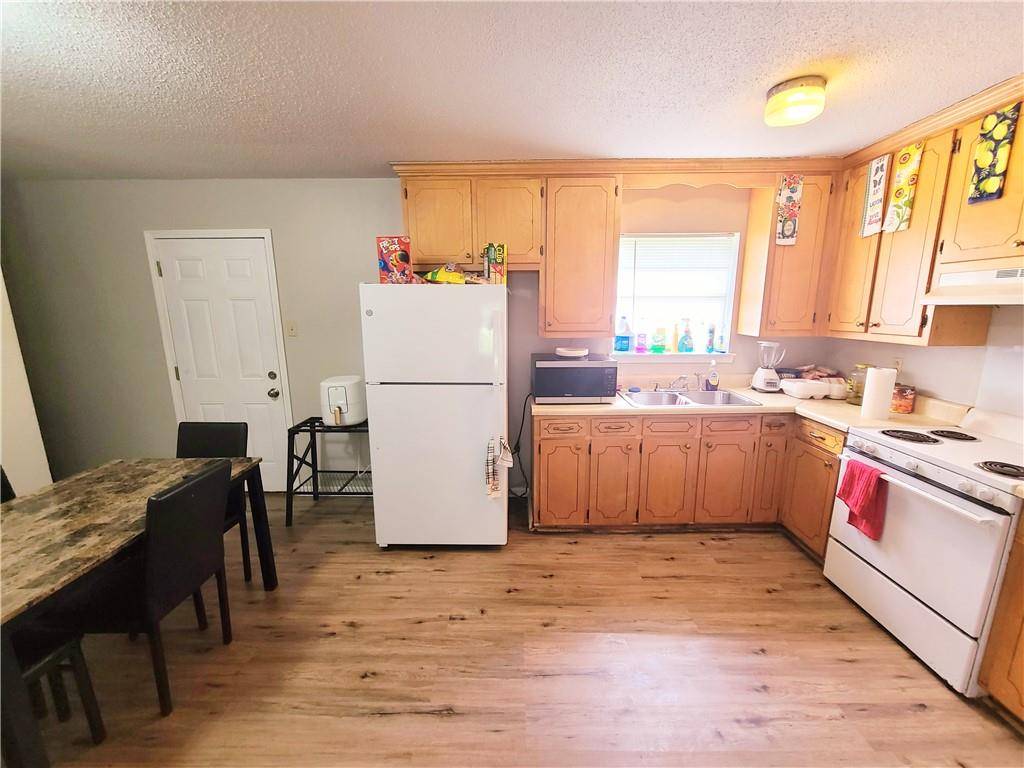3 Beds
1 Bath
1,056 SqFt
3 Beds
1 Bath
1,056 SqFt
Key Details
Property Type Single Family Home
Sub Type Single Family Residence
Listing Status Active
Purchase Type For Sale
Square Footage 1,056 sqft
Price per Sqft $103
Subdivision Carver Heights
MLS Listing ID 7536223
Bedrooms 3
Full Baths 1
Annual Tax Amount $620
Tax Year 620
Lot Size 0.340 Acres
Property Sub-Type Single Family Residence
Property Description
Location
State AL
County Mobile - Al
Direction I-65 North to Highway 43 (Exit 19), north on Highway 43 to Sam Jones Avenue, turn left to Sheppard Lake Road, turn left to Marion Street South, turn left, house on the left.
Rooms
Basement None
Primary Bedroom Level Main
Dining Room Other
Kitchen Eat-in Kitchen
Interior
Interior Features Other
Heating Central, Electric
Cooling Ceiling Fan(s), Central Air, Electric, Window Unit(s)
Flooring Carpet, Ceramic Tile
Fireplaces Type None
Appliance Electric Cooktop, Electric Oven, Electric Range
Laundry Laundry Room
Exterior
Exterior Feature Other
Fence None
Pool None
Community Features None
Utilities Available Electricity Available, Sewer Available, Water Available
Waterfront Description None
View Y/N true
View Other
Roof Type Shingle
Building
Lot Description Back Yard, Cleared, Front Yard, Level
Foundation Slab
Sewer Public Sewer
Water Public
Architectural Style Ranch
Level or Stories One
Schools
Elementary Schools Mobile - Other
Middle Schools Mobile - Other
High Schools Mobile - Other
Others
Special Listing Condition Standard
"My job is to find and attract mastery-based agents to the office, protect the culture, and make sure everyone is happy! "






