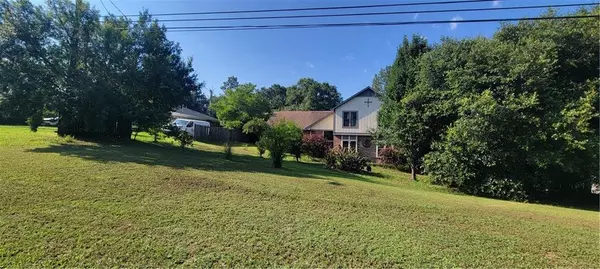4 Beds
2.5 Baths
1,971 SqFt
4 Beds
2.5 Baths
1,971 SqFt
Key Details
Property Type Single Family Home
Sub Type Single Family Residence
Listing Status Active
Purchase Type For Sale
Square Footage 1,971 sqft
Price per Sqft $169
Subdivision Twin Lakes
MLS Listing ID 7531543
Bedrooms 4
Full Baths 2
Half Baths 1
HOA Fees $150/ann
HOA Y/N true
Year Built 1981
Annual Tax Amount $1,001
Tax Year 1001
Lot Size 0.430 Acres
Property Sub-Type Single Family Residence
Property Description
This house with 132 feet of busy Cottage Hill Rd in the heart of West Mobile (near Dawes) is perfect for someone who wants to run a business from it like auto sales or a spa salon. (example 2451 Diberville Dr. N - from residential to a health clinic).
Also, this Tudor style house at the Twin Lakes subdivision entrance has 3 level plan and 2 addresses (entrances) - 2451 Pontchartrain Dr and 8367 Cottage hill.
4 bedrooms and 2 full bathrooms are on the 2nd floor. The house is perfect for a mixed use where large front could become a car parking lot. The office with family room by one entrance can serve as customer service area with 1/2 bathroom and nearby kitchen. The yard has large pool, luscious garden, potential pond with waterfall and sauna, and several storages/workshop. The backyard has enough space for chicken coop if desired. Former car garages are turned into living space with 2 separate entrances. One of the rooms is large laundry -mud room. Another former garage serves as a gym. 24 hour notice and proof of funds are required prior to showing.
Location
State AL
County Mobile - Al
Direction going on 1-10 West exit 13, road turns into Schillinger, turn left onto Cottage hill, after Leroy Stevens intersection second entrance to Twin Lakes subdivision House on the corner of Pontchartrain and Cottage Hill, with large gray fence.
Rooms
Basement None
Dining Room None
Kitchen Eat-in Kitchen, Laminate Counters
Interior
Interior Features Bookcases, Cathedral Ceiling(s), Crown Molding
Heating Natural Gas
Cooling Attic Fan, Ceiling Fan(s), Central Air
Flooring Carpet, Vinyl
Fireplaces Type Decorative
Appliance Dishwasher, Disposal, Refrigerator
Laundry In Garage
Exterior
Exterior Feature Storage
Fence Privacy, Wood
Pool Fenced, In Ground, Private, Vinyl
Community Features Airport/Runway, Homeowners Assoc, Lake, Near Schools
Utilities Available Cable Available, Electricity Available, Natural Gas Available
Waterfront Description None
View Y/N true
View City, Lake, Pool
Roof Type Shingle
Building
Lot Description Back Yard
Foundation Slab
Sewer Septic Tank
Water Public
Architectural Style Tudor
Level or Stories Three Or More
Schools
Elementary Schools O'Rourke
Middle Schools Bernice J Causey
High Schools Baker
Others
Special Listing Condition Standard
"My job is to find and attract mastery-based agents to the office, protect the culture, and make sure everyone is happy! "






