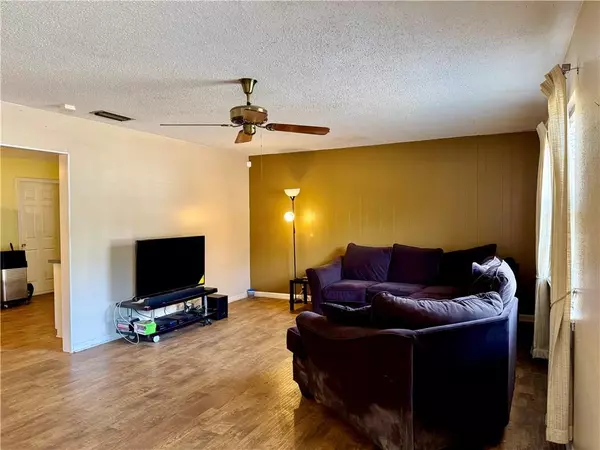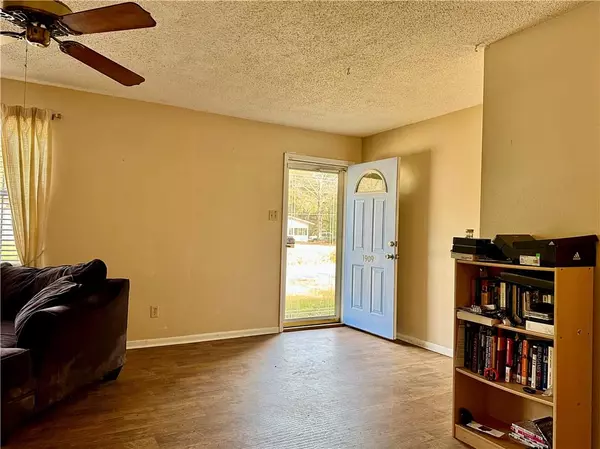3 Beds
2 Baths
1,468 SqFt
3 Beds
2 Baths
1,468 SqFt
Key Details
Property Type Single Family Home
Sub Type Single Family Residence
Listing Status Active
Purchase Type For Sale
Square Footage 1,468 sqft
Price per Sqft $91
Subdivision Riverside Woods
MLS Listing ID 7520028
Bedrooms 3
Full Baths 2
Year Built 1972
Annual Tax Amount $555
Tax Year 555
Lot Size 0.297 Acres
Property Sub-Type Single Family Residence
Property Description
Location
State AL
County Mobile - Al
Direction Right onto Clubhouse Road from Dauphin Island Parkway. Take right onto Riverside Drive. House is on the left
Rooms
Basement None
Dining Room Separate Dining Room
Kitchen None
Interior
Interior Features Other
Heating Central, Natural Gas
Cooling Central Air
Flooring Laminate
Fireplaces Type None
Appliance Dishwasher, Gas Range
Laundry Laundry Room
Exterior
Exterior Feature None
Fence Chain Link
Pool In Ground
Community Features None
Utilities Available Cable Available, Electricity Available, Natural Gas Available, Phone Available, Sewer Available, Water Available
Waterfront Description None
View Y/N true
Roof Type Shingle
Building
Lot Description Back Yard
Foundation Slab
Sewer Public Sewer
Water Public
Architectural Style Traditional
Level or Stories One
Schools
Elementary Schools Dr. Robert W. Gilliard
Middle Schools Pillans
High Schools Ben C Rain
Others
Acceptable Financing Cash, Conventional, FHA 203(k)
Listing Terms Cash, Conventional, FHA 203(k)
Special Listing Condition Standard
"My job is to find and attract mastery-based agents to the office, protect the culture, and make sure everyone is happy! "





